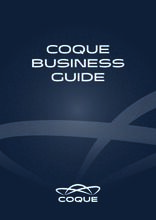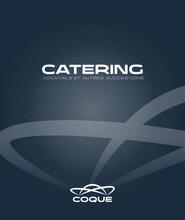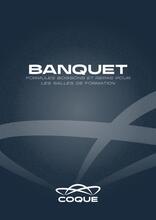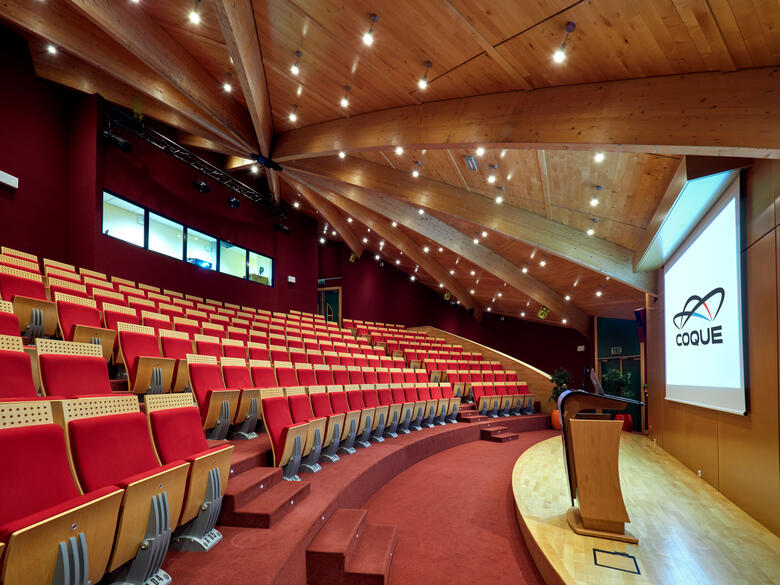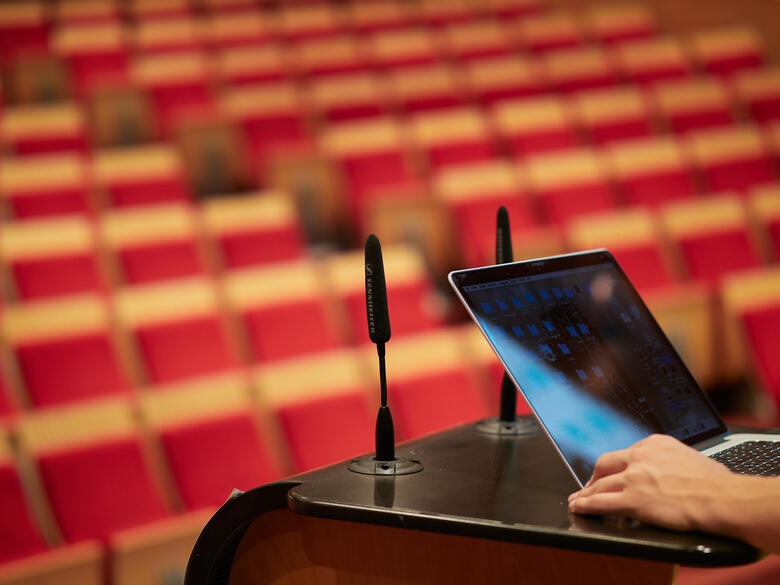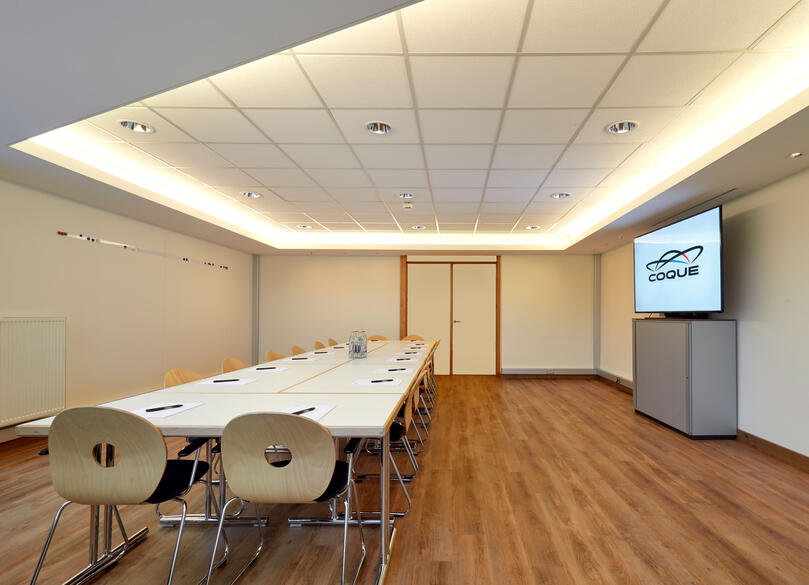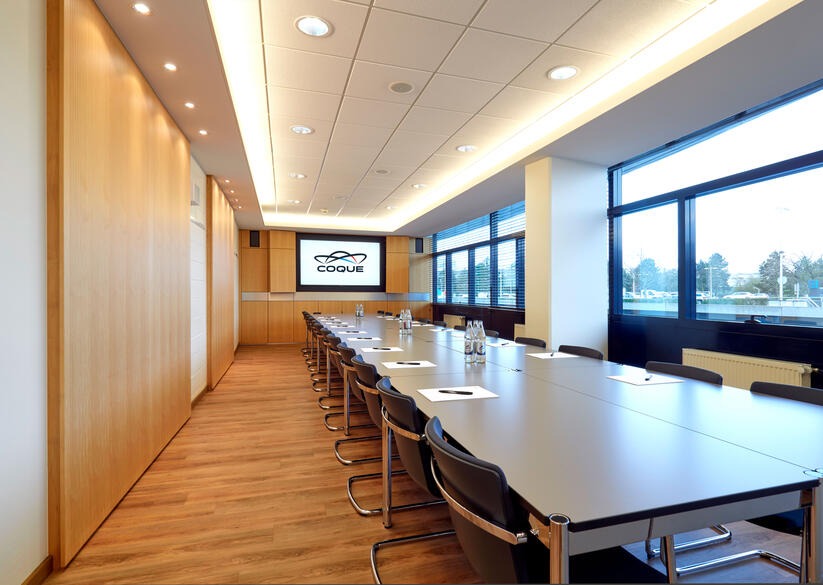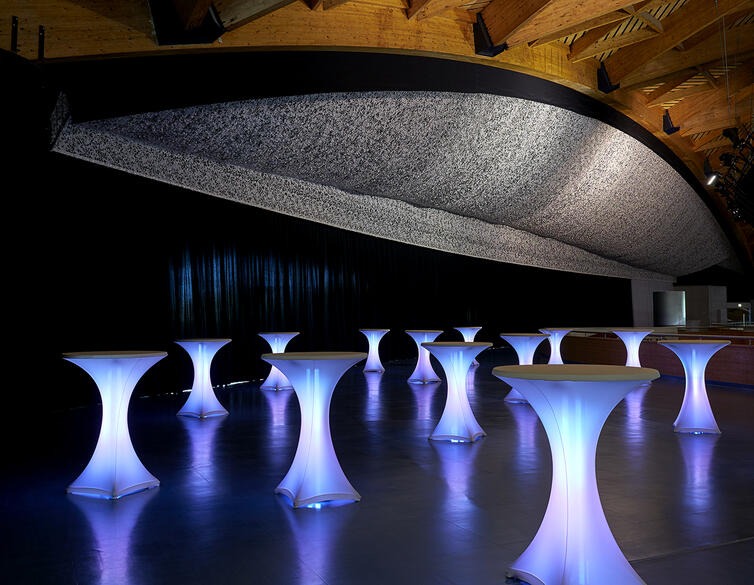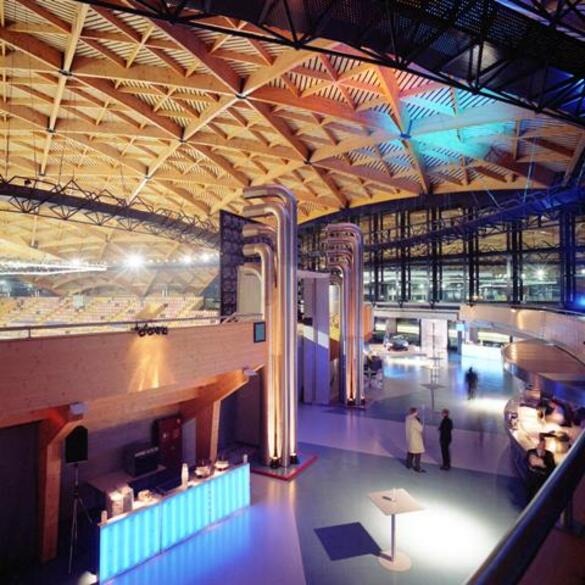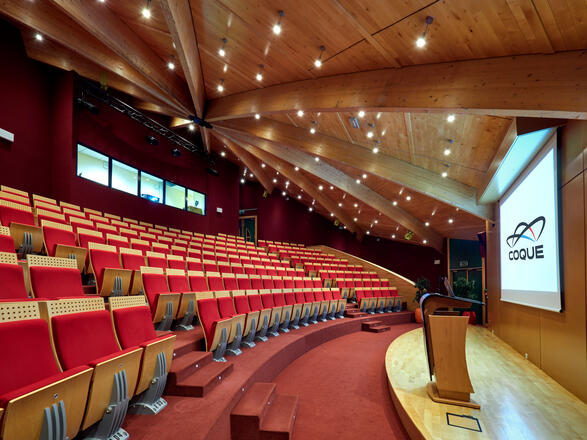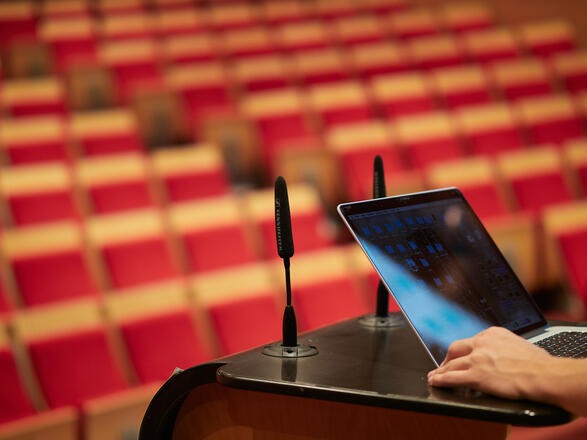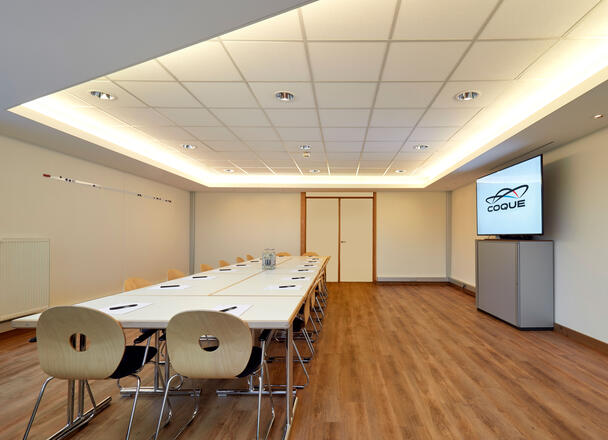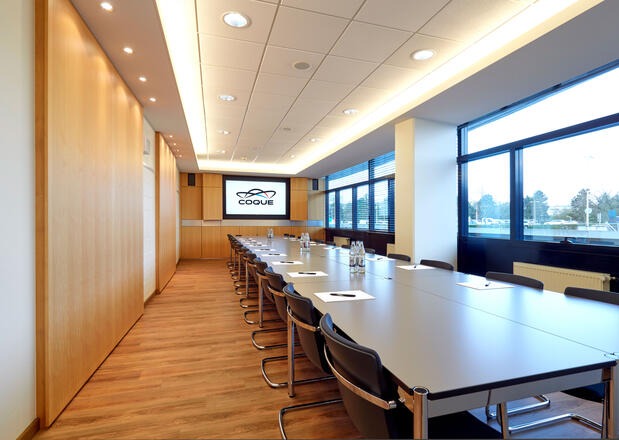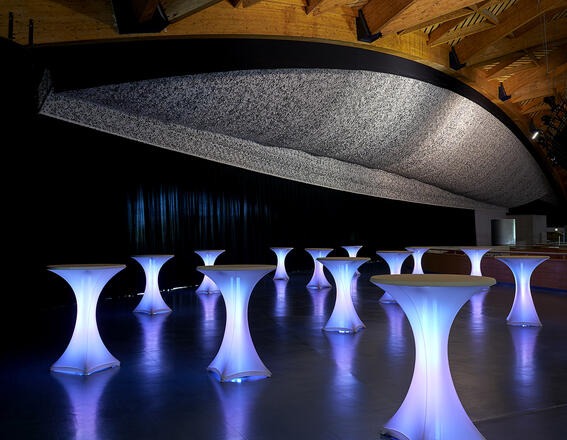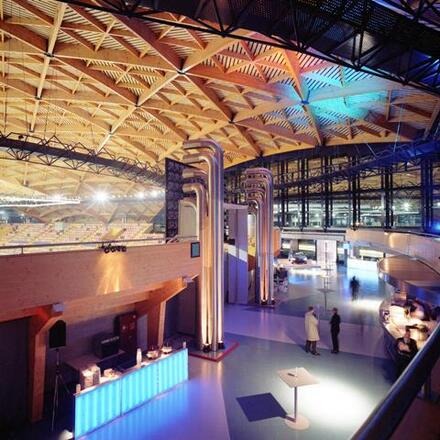Our meeting rooms
The Coque has several meeting rooms with flexible configurations. Each room is equipped with a fast and secure Wi-Fi connection, projectors and/or a large screen.
Our amphitheater can host up to 215 people on-site and many more in digital format, thanks to our new Livestream system.
- Amphitheater: up to 215 seats
- Meeting room 1 : 42m2, up to 30 people
- Meeting room 2 : 52m2, up to 40 people.
- Meeting room "Aquatic Center" : 45m2, up to 17 people.
All details about our meeting rooms
Your events in the Coque
Whether you want to organize a company event, a conference or even a trade fair, the Coque puts at your disposal various spaces: Amphitheaters, meeting rooms or even large spaces such as the Arcades and the Arena Gallery, all can be modulated and designed according to your needs.
- Arcades: 2.700m2 with direct access to the amphitheater.
- Gallery: 840 m2
All spaces can be combined and arranged according to your ideas and needs.
Contact us for an individual offer or a guided tour of the venues.
Catering
To accompany your events, we will be happy to take care of your individual catering needs, regardless of the size of your event. For banquets and meetings, we also offer evening events upon request.
The terrace of our restaurant "La Coquille" can also be booked completely in summer and offers you space for up to 200 people.

